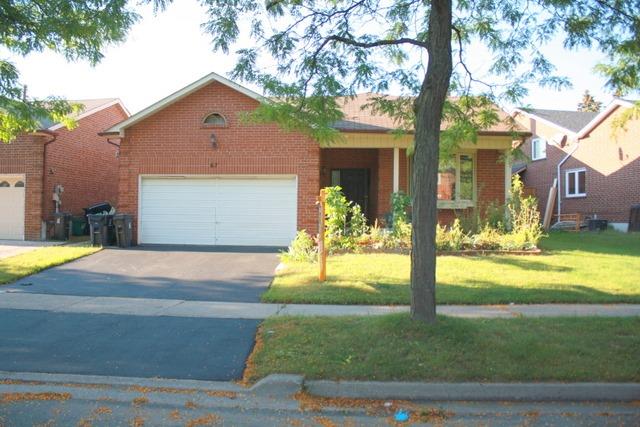
67 Blacktoft Dr (Sheppard/Meadowvale)
Price: $595,000
Status: Terminated
MLS®#: E3317534
- Tax: $3,600 (2015)
- Community:Rouge E11
- City:Toronto
- Type:Residential
- Style:Detached (Backsplit 4)
- Beds:4
- Bath:2
- Basement:Finished
- Garage:Attached (2 Spaces)
Features:
- InteriorHardwood Floors, Window Covers, Fireplace, Laundry Room
- ExteriorBrick
- RoofAsphalt Shingles
- AppliancesCentral Vacuum, Stove, Dishwasher, Washer, Dryer, Hood Fan, Refrigerator, Washer/Dryer Hookup
- CoolingCentral Air
- Sewer/Water SystemsPublic
Description
Detached Four Bedroom Rarely Available Oversized Backsplit 4 With Family Room In A Desirable Rouge Neighborhood In Scarborough, Quiet Neighborhood. Amazing 60 Feet Frontage, Double Garage, Bright Family Room, Convenient Location, Steps To Ttc, Highway 401, Schools, Park,Shopping, Uoft. This Well Kept Beauty Wont Last Long. Newer Kit, Granite Counter Top & Back Splash, Pantry, Driveway. All Window Coverings, Newer Broadloom. Upstairs Newer Furnace
Want to learn more about 67 Blacktoft Dr (Sheppard/Meadowvale)?

ALI HONARMAND Sales Representative
CENTURY 21 LEADING EDGE REALTY INC., BROKERAGE
Proudly Serving GTA (Halton, Peel, Durham, York And Toronto) Since 2011
- (647) 309-1928
- (416) 494-5955
- (416) 494-4977
Rooms
Real Estate Websites by Web4Realty
https://web4realty.com/

