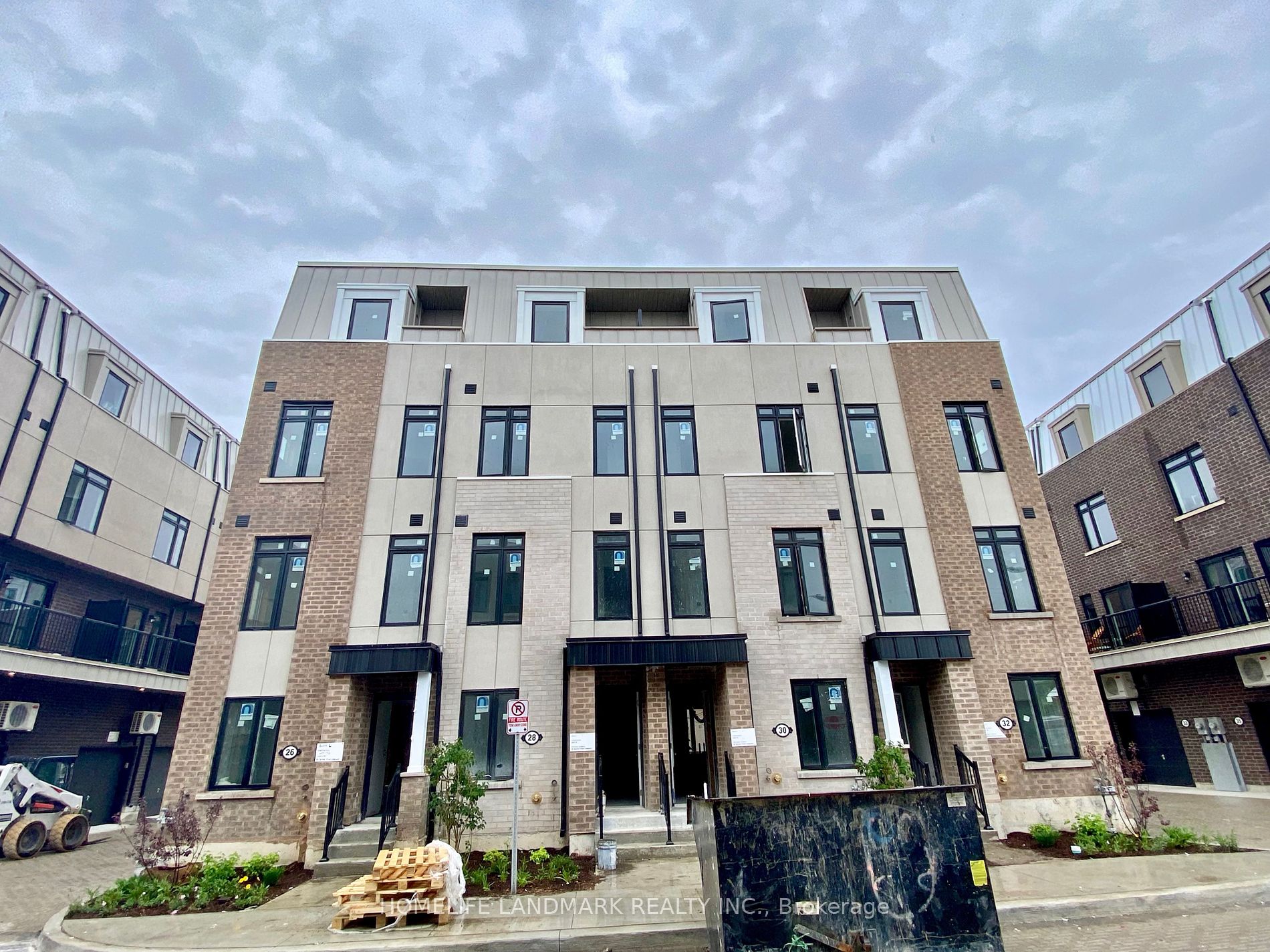
###-100 Bartley Dr (Eglinton / Victoria Park)
Price: $1,186,999
Status: For Sale
MLS®#: C8396738
- Community:Victoria Village
- City:Toronto
- Type:Residential
- Style:Att/Row/Twnhouse (3-Storey)
- Beds:4+1
- Bath:4
- Size:1500-2000 Sq Ft
- Garage:Built-In (1 Space)
- Age:New
Features:
- ExteriorBrick
- HeatingForced Air, Gas
- Sewer/Water SystemsSewers, Municipal
- Lot FeaturesPlace Of Worship, Public Transit, Rec Centre, School
Listing Contracted With: HOMELIFE LANDMARK REALTY INC.
Description
*This is an assignment Sale* - Corner Unit Luxury Townhome Feels Like A Semi! Modern, Spacious And Lots Of Windows! 1567 sf, 4 Bedrooms Plus Ground Floor Den With Door/Window That Can Be Used As 5th Bedroom, 4 Bathrooms (2 Ensuites). *** 9' Smooth Ceiling & High Performance Laminate Flooring Throughout! Oak Staircase. Oversize Garage W/Direct Access To Home. Quartz Counter & Ceramic Tile Backsplash. Kitchen and Laundry Appliances Included. ***Premium Lot Backing To Green Space. Right Next To Eglinton Crosstown LRT Subway Station. Walk To Malls, Schools, Parks, Hospital And The Future 19-Are Redevelopment Golden Mile Shopping District, The Upcoming Revitalized Eglinton Square & Innovation Hub.
Highlights
All Four Stories Above Ground. *** Firm Occupancy Date on Aug 6, 2024. *** Low POTL Fee $113.95
Want to learn more about ###-100 Bartley Dr (Eglinton / Victoria Park)?

ALI HONARMAND Sales Representative
CENTURY 21 LEADING EDGE REALTY INC., BROKERAGE
Proudly Serving GTA (Halton, Peel, Durham, York And Toronto) Since 2011
- (647) 309-1928
- (416) 494-5955
- (416) 494-4977
Rooms
Real Estate Websites by Web4Realty
https://web4realty.com/

