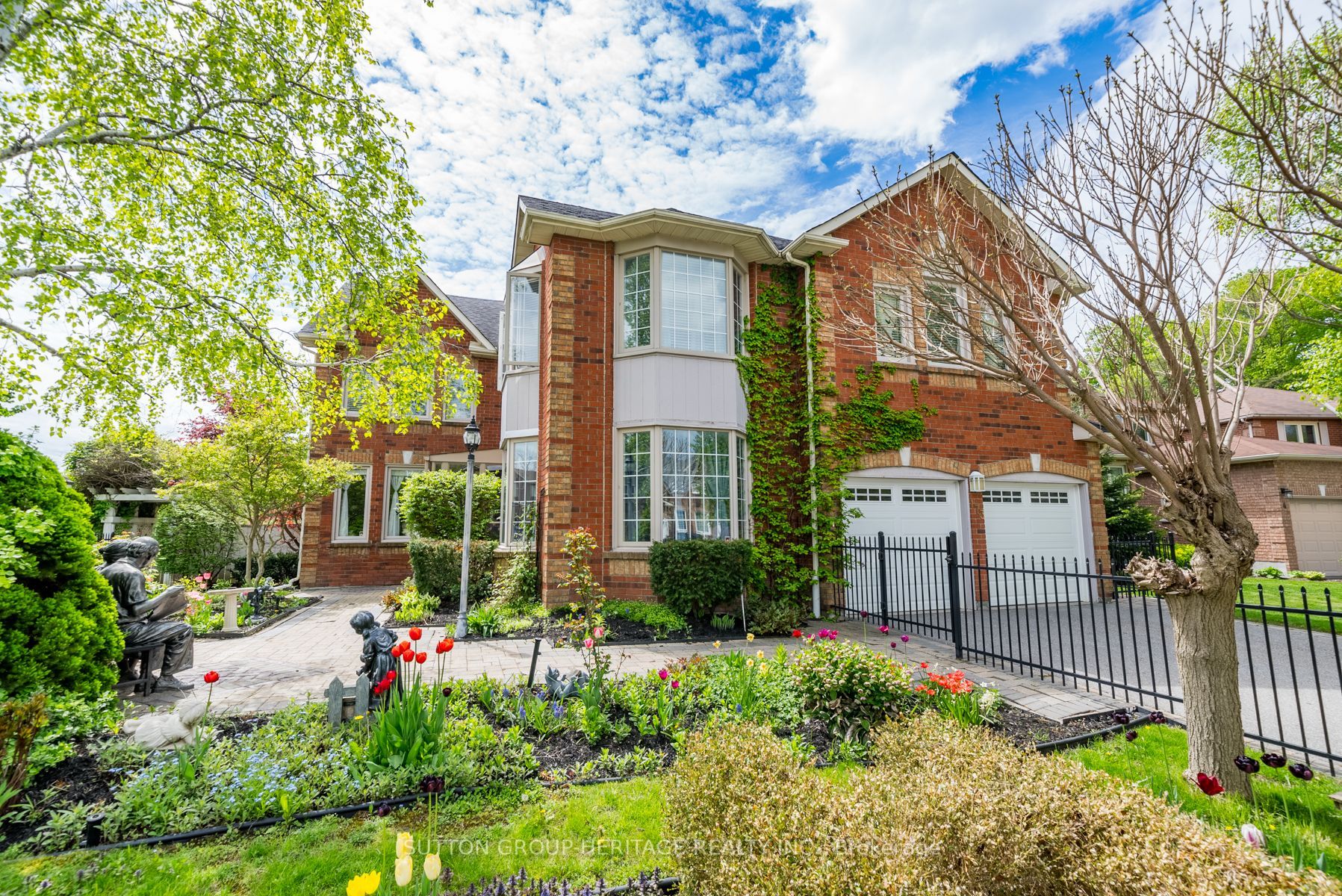
173 Ravenscroft Rd (Rossland / Church)
Price: $1,997,800
Status: For Sale
MLS®#: E8330096
- Tax: $9,833.19 (2024)
- Community:Central West
- City:Ajax
- Type:Residential
- Style:Detached (2-Storey)
- Beds:4+1
- Bath:4
- Size:3500-5000 Sq Ft
- Basement:Finished
- Garage:Attached (2 Spaces)
- Age:16-30 Years Old
Features:
- InteriorFireplace
- ExteriorBrick
- HeatingForced Air, Gas
- Sewer/Water SystemsSewers, Municipal
- Lot FeaturesFenced Yard, Golf, Hospital, Level, Park, Public Transit
Listing Contracted With: SUTTON GROUP-HERITAGE REALTY INC.
Description
Welcome to 173 Ravenscroft Rd in the highly desirable Hermitage neighborhood. This stunning Tribute-built 'Dunbarton' model boasts over 4000 sq ft of luxurious living space. Upon entering, you are welcomed by a grand foyer featuring high vaulted ceilings and marble floors. The spacious rooms are bathed in natural light and offer 9' ceilings, with a sunken front parlour adding to the charm. The large formal dining room is ideal for entertaining guests. The expansive family-sized kitchen includes a large family breakfast area, granite countertops, and twin pantries. Main floor open-concept family room with a fireplace . The master retreat is a true oasis, complete with a lounge area, stone fireplace, 5-piece ensuite, and a walk-in closet. Three additional generously sized bedrooms provide comfort and privacy. The partially finished basement boasts a rec room, bedroom, new 3-piece bath, and ample storage space. Outside, revel in the premium 79' x 144' corner lot featuring beautifully landscaped grounds with flowers, fruit trees, and a herb garden. This home is ideally situated just minutes from schools, shopping, places of worship, and transportation
Highlights
Chattels: Gb & E , Central Air And Equip. Upper Fridge, Stove , Washer , Dryer , B/I D/W. Window Rods, Underground Sprinklers, HWT, New Furnace And Air Exchange
Want to learn more about 173 Ravenscroft Rd (Rossland / Church)?

ALI HONARMAND Sales Representative
CENTURY 21 LEADING EDGE REALTY INC., BROKERAGE
Proudly Serving GTA (Halton, Peel, Durham, York And Toronto) Since 2011
- (647) 309-1928
- (416) 494-5955
- (416) 494-4977
Rooms
Real Estate Websites by Web4Realty
https://web4realty.com/

