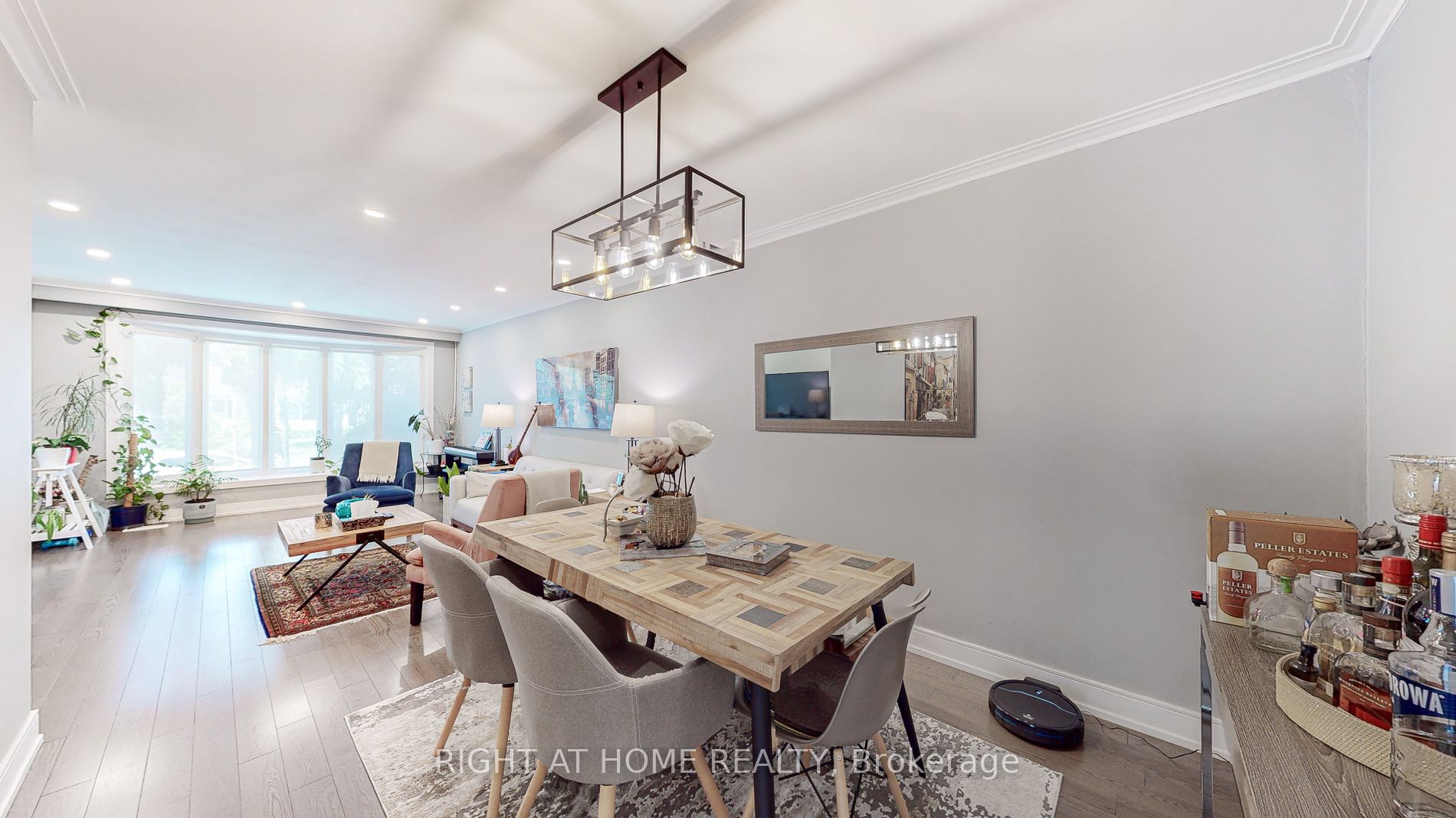
220 Roywood Dr (SOUTH/ROYWOOD DR)
Price: $1,188,000
Status: For Sale
MLS®#: C8482264
- Tax: $4,004.3 (2024)
- Community:Parkwoods-Donalda
- City:Toronto
- Type:Residential
- Style:Semi-Detached (Bungalow)
- Beds:3+3
- Bath:4
- Basement:Finished (Sep Entrance)
Features:
- ExteriorBrick
- HeatingForced Air, Gas
- Sewer/Water SystemsPublic, Sewers, Municipal
Listing Contracted With: RIGHT AT HOME REALTY
Description
LOCATION,LOCATION. STUNNINGLY RENOVATED MAIN FLOOR AND BASEMENTS. BASEMENT CONVERTED TO TWO UNITS WITH SEPARATE ENTRANCE WITH INCOME($3150). MAIN FLOOR IS SPACIOUS WITH THREE BEDROOMS AND TWO RENOVATED WASHROOMS. SHINGLE REPLACED ON 2018.HARDWOOD,POTLIGHTS, NEW ELECTRIC PANNEL.RENOVATED KITCHEN. BASEMENT IS CURRENTLY RENTED TO A QUIET RESPECTABLE TENANTS.BUYERS ASSUMES TENANTS.
Want to learn more about 220 Roywood Dr (SOUTH/ROYWOOD DR)?

ALI HONARMAND Sales Representative
CENTURY 21 LEADING EDGE REALTY INC., BROKERAGE
Proudly Serving GTA (Halton, Peel, Durham, York And Toronto) Since 2011
- (647) 309-1928
- (416) 494-5955
- (416) 494-4977
Rooms
Real Estate Websites by Web4Realty
https://web4realty.com/

