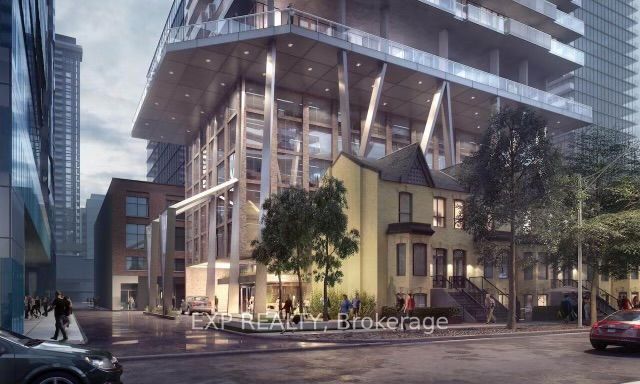
2927-28 Widmer St (Adelaide St W & Widmer St)
Price: $950,000
Status: For Sale
MLS®#: X8458848
- Maintenance:$439.4
- Community:Waterfront Communities C1
- City:Toronto
- Type:Condominium
- Style:Condo Apt (Apartment)
- Beds:2
- Bath:2
- Size:600-699 Sq Ft
- Age:New
Features:
- InteriorFireplace
- ExteriorConcrete
- HeatingHeating Included, Forced Air, Gas
- Sewer/Water SystemsWater Included
- AmenitiesBike Storage, Games Room, Gym, Party/Meeting Room, Recreation Room, Sauna
- Lot FeaturesPark, Public Transit, School
- Extra FeaturesCommon Elements Included, Hydro Included
Listing Contracted With: EXP REALTY
Description
*ASSIGNMENT SALE* Encore District Condos, the second phase of Theatre District Condos by PlazaCorp in partnership with Quadrangle Architects, is a 49-storey tower with 180 units, boasting a perfect 100/100 Transit and Walk Score. Located in Toronto's Entertainment and Theatre district, it offers quick access to St. Andrew Subway Station, the Financial District, and is within 6 km of the University of Toronto, 2 km of Ryerson University, and 900 metres of OCAD University. This premium project features amenities such as a concierge, bike storage, yoga studio, party and theatre rooms, meeting room, gym, outdoor patio, pool, hot tub, and more. Units include 2 bedrooms, 2 full bathrooms, 9 ft ceilings, and 676 sq. ft. of space with integrated appliances, quartz countertops, soft-close cabinetry, and under-cabinet lighting.
Want to learn more about 2927-28 Widmer St (Adelaide St W & Widmer St)?

ALI HONARMAND Sales Representative
CENTURY 21 LEADING EDGE REALTY INC., BROKERAGE
Proudly Serving GTA (Halton, Peel, Durham, York And Toronto) Since 2011
- (647) 309-1928
- (416) 494-5955
- (416) 494-4977
Rooms
Real Estate Websites by Web4Realty
https://web4realty.com/

