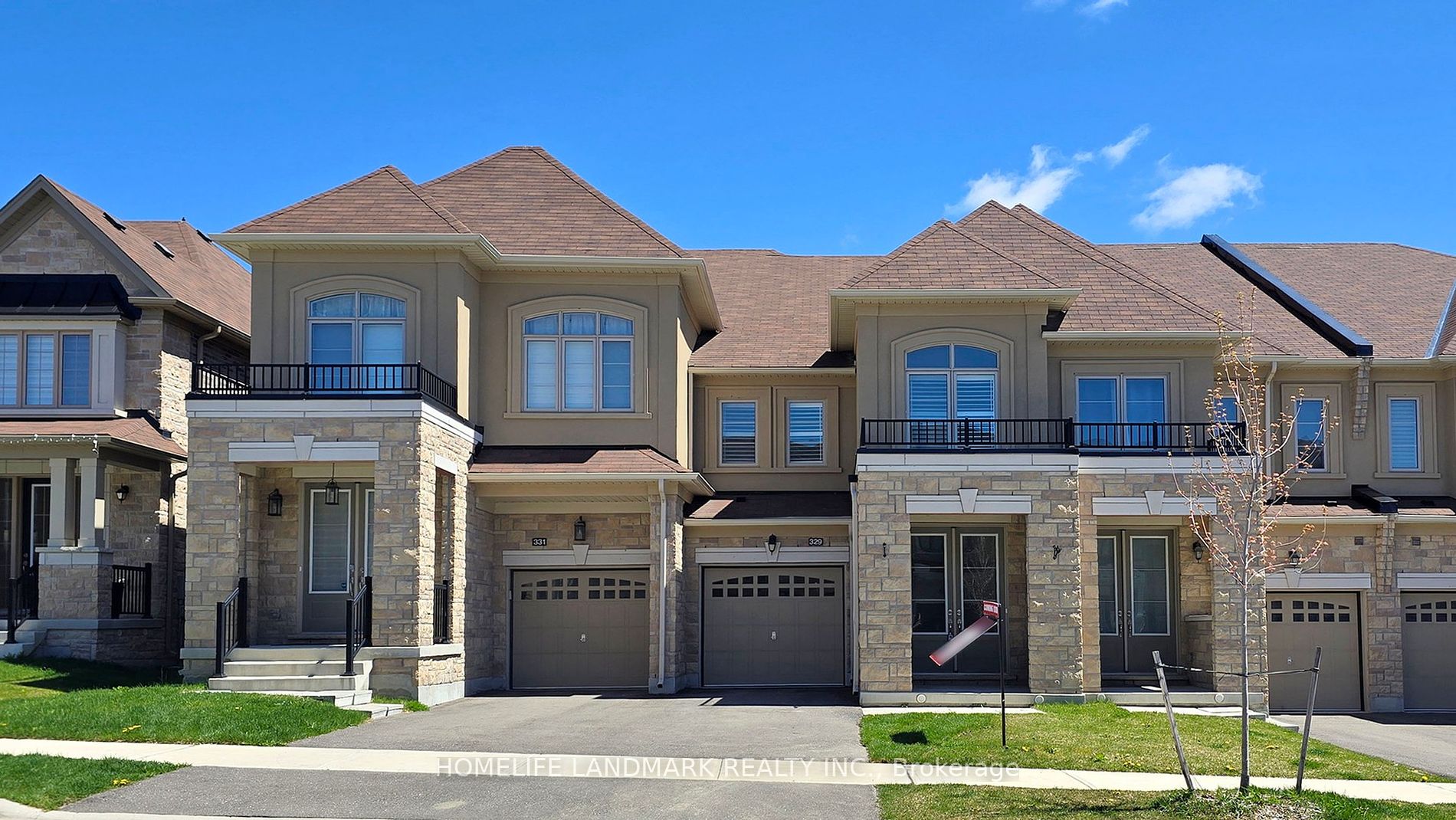
329 Silk Twist Dr (Doane Rd & Silk Twist Dr)
Price: $1,155,000
Status: For Sale
MLS®#: N8435480
- Tax: $4,384.24 (2023)
- Community:Holland Landing
- City:East Gwillimbury
- Type:Residential
- Style:Att/Row/Twnhouse (2-Storey)
- Beds:3
- Bath:3
- Size:2000-2500 Sq Ft
- Basement:Full (Unfinished)
- Garage:Attached (1 Space)
- Age:0-5 Years Old
Features:
- InteriorFireplace
- ExteriorBrick, Stone
- HeatingForced Air, Gas
- Sewer/Water SystemsSewers, Municipal
- Lot FeaturesGrnbelt/Conserv, Park, River/Stream
Listing Contracted With: HOMELIFE LANDMARK REALTY INC.
Description
New FREEHOLD Town Home Built By "Regal Crest". One Of The Largest Layout W/ about 2277 Sq Ft In Size. Back On Ravine. Direct Access To Garage. Spacious And Filled With Natural Light. 9' Ceiling On Main. Hardwood Floor Throughout Main Floor. Bright Open Concept Living Room With Fireplace And Large Window. Upgraded Modern Kitchen W European Range Hood, Extra Large Quartz Countertop Island W/ Undermount Sink. Designer's Kit Loaded W/Huge Walk In Pantry. Oakwood Stairs With Iron Picket. Master Bdrm W/ His/Her Large Walk-In Closet And Fully Upgraded Ensuite W/ Double Sink, Quartz Counter, Frameless Shower And Freestanding Tub. Laundry Rm On 2nd Floor. Minutes To Go Train, Hwy 404, Upper Canada Mall, Costco, Cineplex, Home Depot, Walmart, Restaurants Etc.
Highlights
All Elfs, All Existing Window Coverings, S/S Stove, Fridge, Vent Hood, Dishwasher, Washer & Dryer
Want to learn more about 329 Silk Twist Dr (Doane Rd & Silk Twist Dr)?

ALI HONARMAND Sales Representative
CENTURY 21 LEADING EDGE REALTY INC., BROKERAGE
Proudly Serving GTA (Halton, Peel, Durham, York And Toronto) Since 2011
- (647) 309-1928
- (416) 494-5955
- (416) 494-4977
Rooms
Real Estate Websites by Web4Realty
https://web4realty.com/

