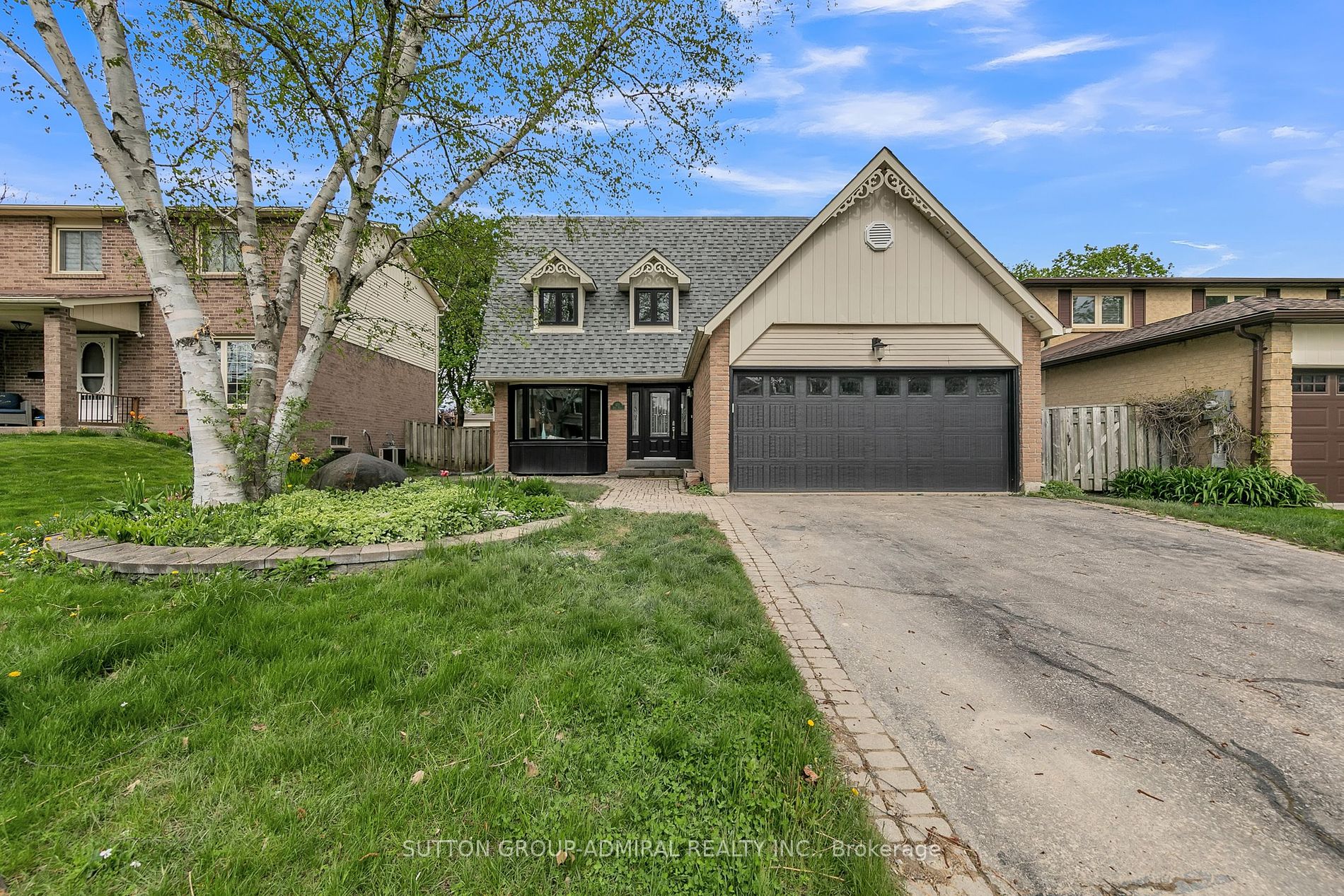
371 Erin Tr (Main St & London Rd)
Price: $1,280,000
Status: For Sale
MLS®#: N8327392
- Tax: $4,845.63 (2023)
- Community:Bristol-London
- City:Newmarket
- Type:Residential
- Style:Detached (2-Storey)
- Beds:4
- Bath:4
- Basement:Part Fin (Sep Entrance)
- Garage:Attached (2 Spaces)
Features:
- ExteriorAlum Siding, Brick
- HeatingForced Air, Gas
- Sewer/Water SystemsSewers, Municipal
- Lot FeaturesFenced Yard, Library, Park, Public Transit, Rec Centre, School
Listing Contracted With: SUTTON GROUP-ADMIRAL REALTY INC.
Description
Introducing 371 Erin Trail, located in the beautiful city of Newmarket. This stunning listing has undergone a complete renovation, ensuring a fresh and modern feel throughout. With 4 spacious bedrooms and 4 luxurious bathrooms, there is ample space for the whole family to enjoy. The property boasts a 2-car garage, providing convenience and extra storage. Situated on a premium lot with a generous 50-foot frontage, this home offers plenty of outdoors space for entertaining and relaxation. The added bonus of a separate entrance to the basement provides potential for additional living space or an income-generating rental unit. Upgraded kitchen features quartz counter top, backsplash, new S/S appliances and breakfast area. Family room leads out to fully fenced backyard with mature trees and an extensive deck for entertaining! prime bedroom features 4 pc.
Want to learn more about 371 Erin Tr (Main St & London Rd)?

ALI HONARMAND Sales Representative
CENTURY 21 LEADING EDGE REALTY INC., BROKERAGE
Proudly Serving GTA (Halton, Peel, Durham, York And Toronto) Since 2011
- (647) 309-1928
- (416) 494-5955
- (416) 494-4977
Rooms
Real Estate Websites by Web4Realty
https://web4realty.com/

