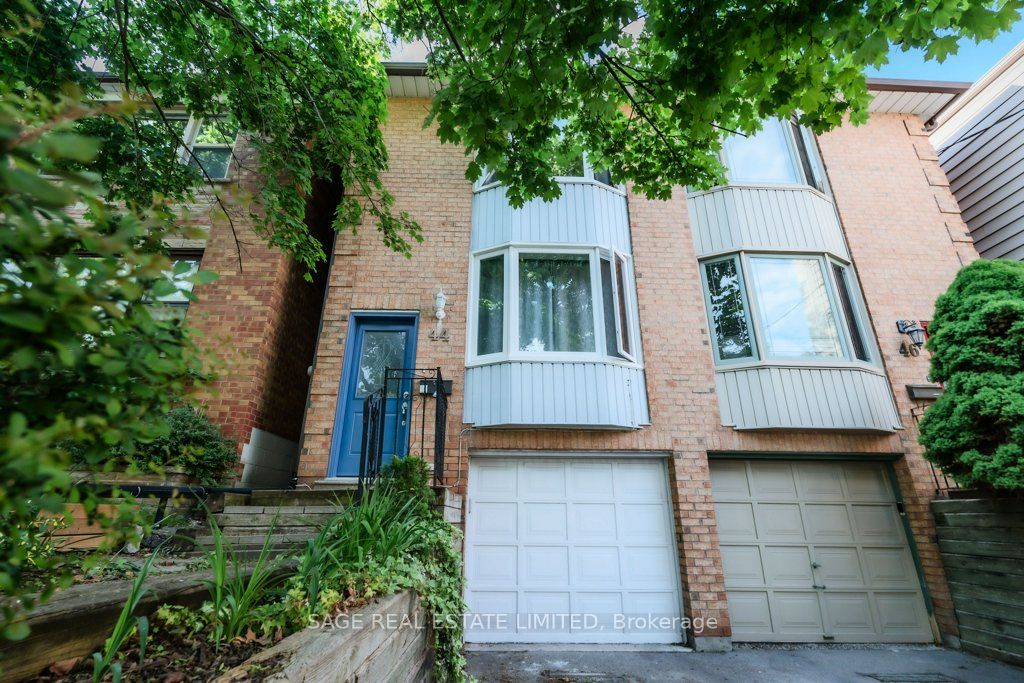
44 Ashland Ave (Queen St E & Coxwell)
Price: $1,149,000
Status: For Sale
MLS®#: E8374586
- Tax: $4,897.11 (2023)
- Community:Woodbine Corridor
- City:Toronto
- Type:Residential
- Style:Semi-Detached (2-Storey)
- Beds:3
- Bath:3
- Basement:Finished
- Garage:Attached (1 Space)
Features:
- ExteriorBrick
- HeatingForced Air, Electric
- Sewer/Water SystemsSewers, Municipal
- Lot FeaturesBeach, Cul De Sac, Park, Public Transit
Listing Contracted With: SAGE REAL ESTATE LIMITED
Description
I Only Have Eyes for Ashland! Large, 3 bedroom 3 bathroom semi-detached home a short walk to the boardwalk and the best of the Beach! Ashland ends at Orchard Park which makes it quiet, and family-friendly. The playground and splash pad steps away will keep your young ones busy all summer. For parent's night out, one of Toronto's hottest new concert venues, History, is a short walk away. So is Mattachioni, Sanagan's, Harry's charbroiled and the best of Gerrard St E. Keep your car in the driveway or in the attached garage, you won't need it at 44 Ashland.
Want to learn more about 44 Ashland Ave (Queen St E & Coxwell)?

ALI HONARMAND Sales Representative
CENTURY 21 LEADING EDGE REALTY INC., BROKERAGE
Proudly Serving GTA (Halton, Peel, Durham, York And Toronto) Since 2011
- (647) 309-1928
- (416) 494-5955
- (416) 494-4977
Rooms
Real Estate Websites by Web4Realty
https://web4realty.com/

