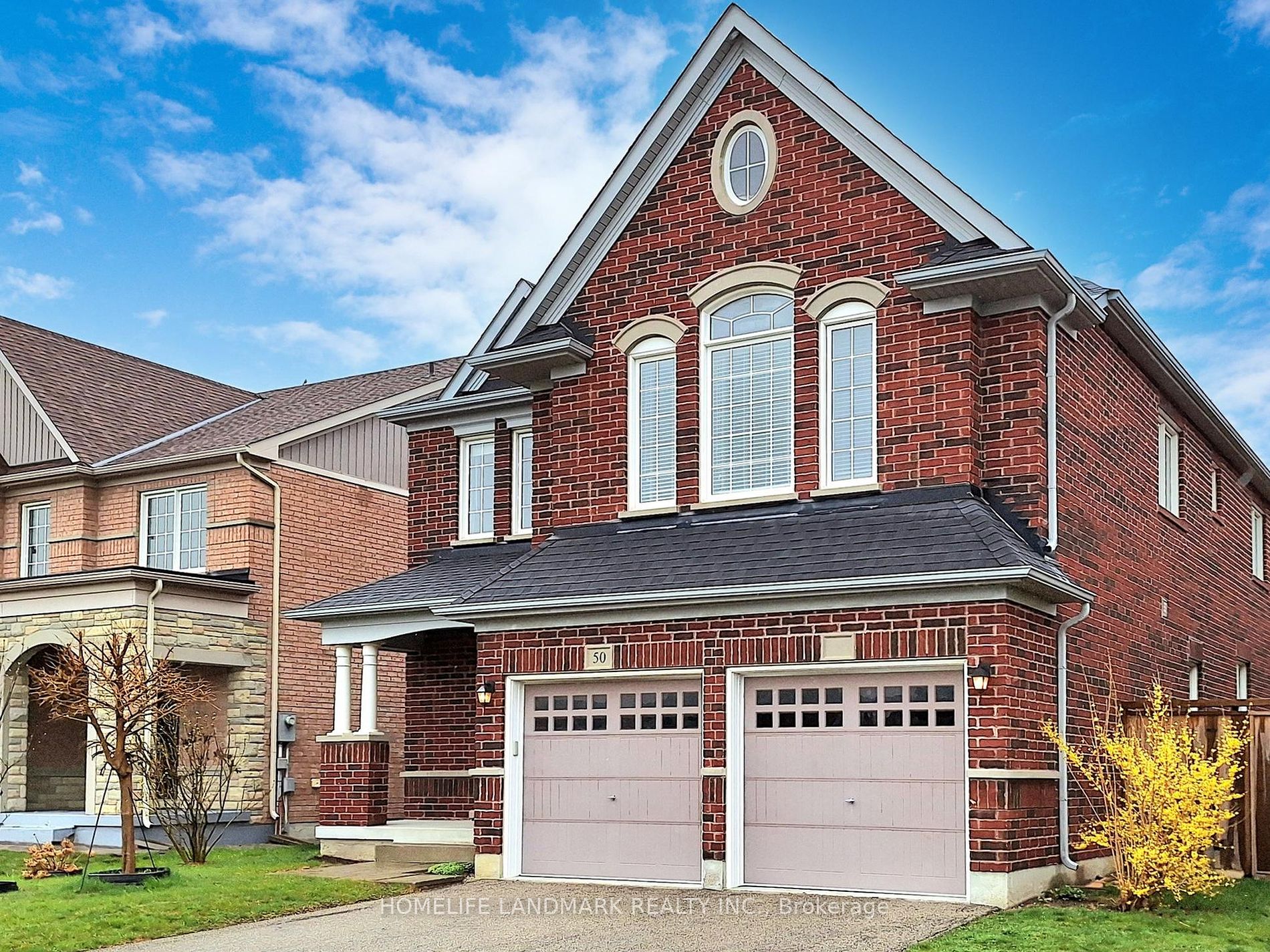
50 Citrine Dr (Langford Blvd/Citrine Dr)
Price: $1,410,000
Status: For Sale
MLS®#: N8480218
- Tax: $7,208.22 (2024)
- Community:Bradford
- City:Bradford West Gwillimbury
- Type:Residential
- Style:Detached (2-Storey)
- Beds:4+1
- Bath:4
- Size:3000-3500 Sq Ft
- Basement:Full (Unfinished)
- Garage:Built-In (2 Spaces)
- Age:6-15 Years Old
Features:
- InteriorFireplace
- ExteriorBrick
- HeatingForced Air, Gas
- Sewer/Water SystemsPublic, Sewers, Municipal
Listing Contracted With: HOMELIFE LANDMARK REALTY INC.
Description
amous Builder, Great Gulf Designed 8 Year Old House On A Quiet Neighborhood in Summerlyn Village. Very Spacious And Great Layout! Total Size Above Grade 3,185 sqft(As Per Mpac), 9 Ft Smooth Finished Ceiling. Family Room with a double sided fireplace sharing with a Library Room. Gorgeous Hardwood Floors Throughout in main and 2nd floor. Double Oak staircases to 2nd floor. Panoramic View Overlooking Isabella Park in south. Minutes Distance To Go*Station, Easy Access To Hwy 400 And Hwy 404. Close To Schools, Parks, Library, Community Centre, Walking Distance to Trails.
Highlights
S/S Fridge, New S/S B/I DW(as-is), Washer/Dryer, S/S Stove, All Window Coverings, All Elfs, Central Vac. Double-sided Fireplace
Want to learn more about 50 Citrine Dr (Langford Blvd/Citrine Dr)?

ALI HONARMAND Sales Representative
CENTURY 21 LEADING EDGE REALTY INC., BROKERAGE
Proudly Serving GTA (Halton, Peel, Durham, York And Toronto) Since 2011
- (647) 309-1928
- (416) 494-5955
- (416) 494-4977
Rooms
Real Estate Websites by Web4Realty
https://web4realty.com/

