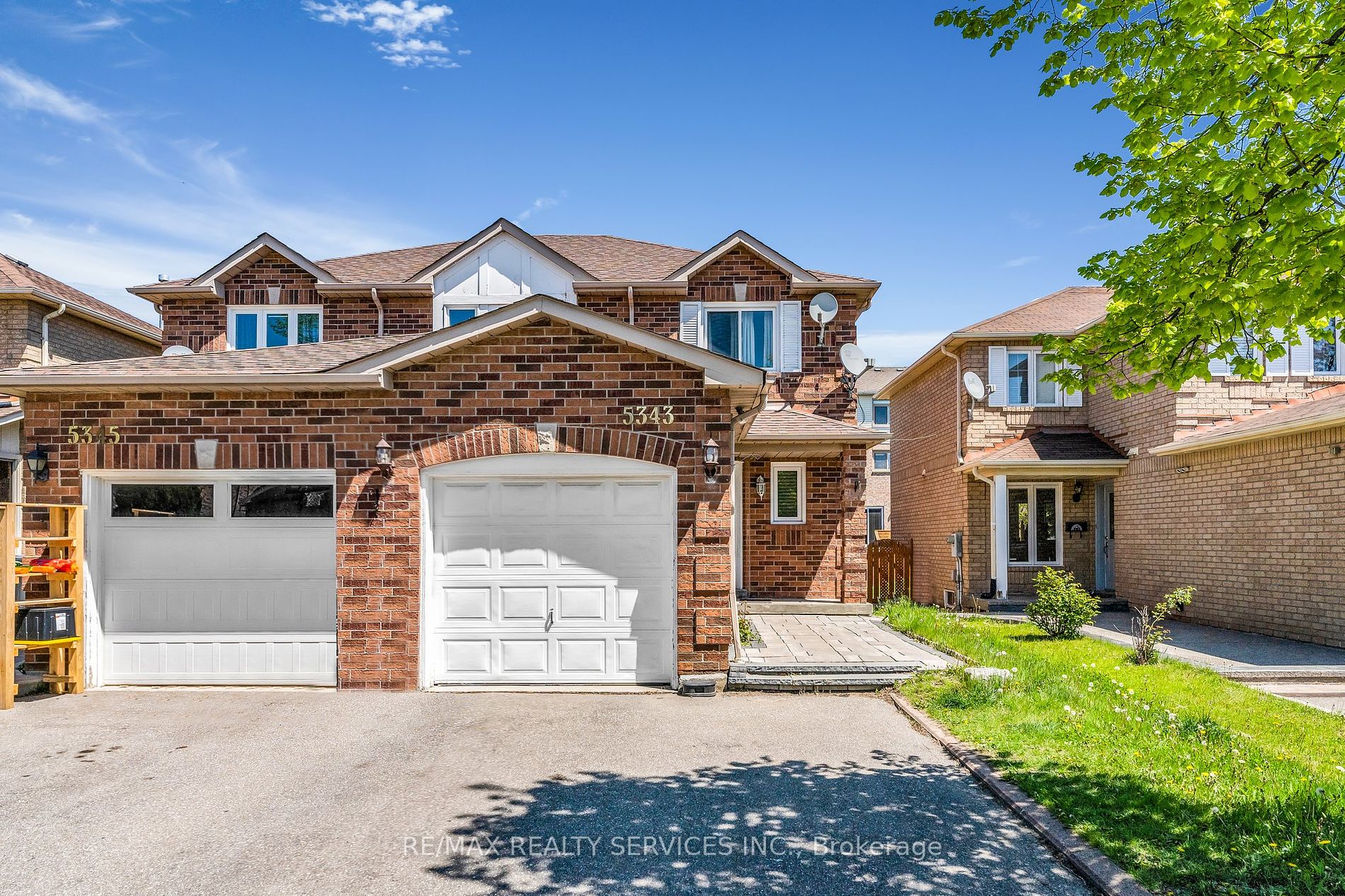
5343 Bullrush Dr (Bristol Rd W & Terry Fox Way)
Price: $999,999
Status: For Sale
MLS®#: W8320918
- Tax: $4,350 (2023)
- Community:East Credit
- City:Mississauga
- Type:Residential
- Style:Semi-Detached (2-Storey)
- Beds:3
- Bath:4
- Basement:Finished
- Garage:Attached (1 Space)
Features:
- ExteriorBrick Front, Other
- HeatingForced Air, Gas
- Sewer/Water SystemsSewers, Municipal
- Lot FeaturesHospital, Library, Park, Public Transit, Rec Centre, School
Listing Contracted With: RE/MAX REALTY SERVICES INC.
Description
Immaculate, Gorgeous & Sunfilled 3 Bedroom Semi Detached with 3 Full Washrooms and an Open Concept Practical Layout, In Most Desirable Location Of East Credit In Mississauga, Close Proximity to Highly Ranked Schools/Bus Stop/Plaza/Heartland Shopping Mall. Huge Covered Deck 15X18' Perfect for Entertaining Guest and W/O From Family Room. Ample Parking Space, Interlocked Driveway and So Much More, Property is also Conveniently located Within minutes from the Heartland Town Centre, BraeBen Golf Course, Highly ranked schools, Highway 401, Parks, Grocery Stores, Best Buy, Costco, Walmart, Public Transit and So Much More, This is a Must See !!
Want to learn more about 5343 Bullrush Dr (Bristol Rd W & Terry Fox Way)?

ALI HONARMAND Sales Representative
CENTURY 21 LEADING EDGE REALTY INC., BROKERAGE
Proudly Serving GTA (Halton, Peel, Durham, York And Toronto) Since 2011
- (647) 309-1928
- (416) 494-5955
- (416) 494-4977
Rooms
Real Estate Websites by Web4Realty
https://web4realty.com/

