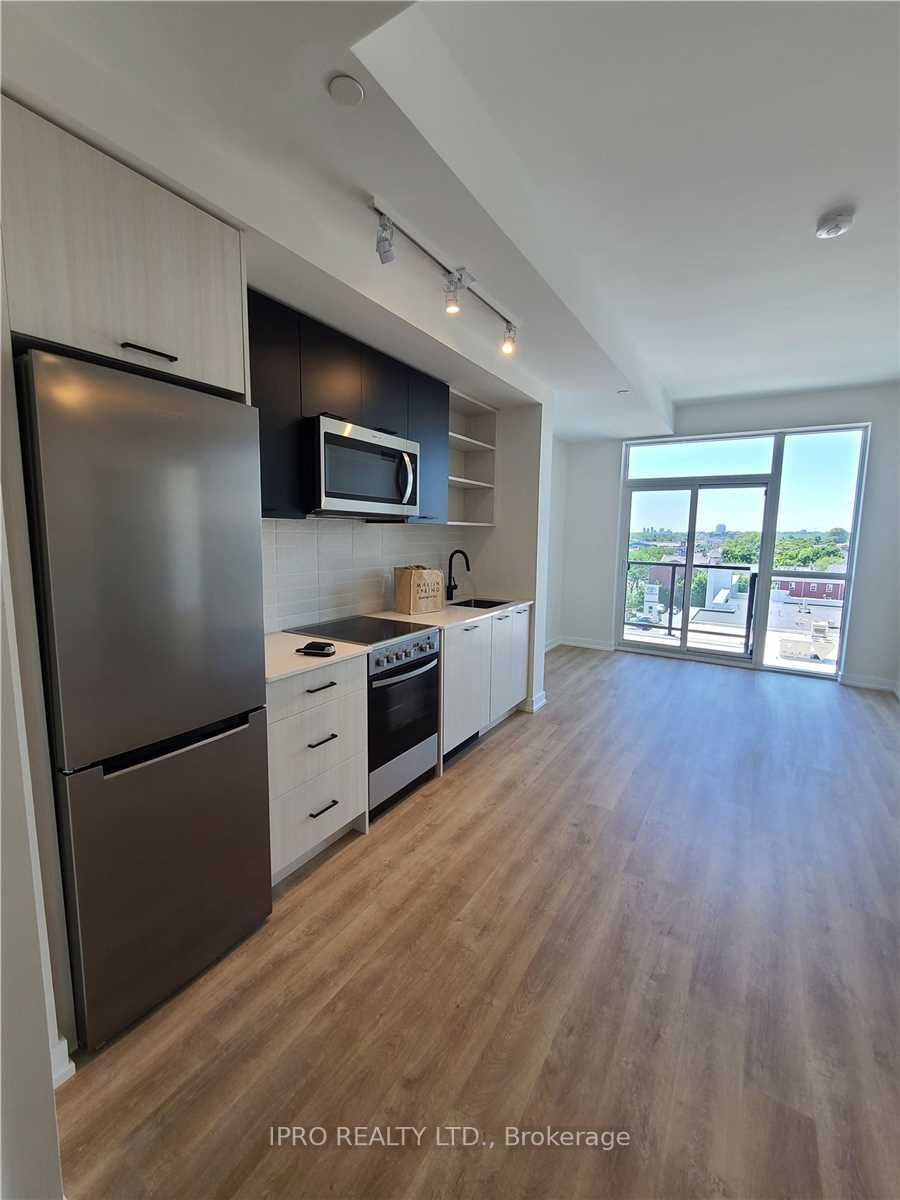
601-2300 St Clair Ave W (St.Clair W & Keele St.)
Price: $595,000
Status: For Sale
MLS®#: W9031859
- Tax: $2,303 (2024)
- Maintenance:$392.29
- Community:Junction Area
- City:Toronto
- Type:Condominium
- Style:Comm Element Condo (Apartment)
- Beds:1+1
- Bath:1
- Size:500-599 Sq Ft
Features:
- ExteriorBrick, Concrete
- HeatingHeating Included, Forced Air, Gas
- Sewer/Water SystemsWater Included
- AmenitiesConcierge, Exercise Room, Games Room, Gym, Party/Meeting Room, Rooftop Deck/Garden
- Lot FeaturesArts Centre, Clear View, Library, Park, Place Of Worship, Public Transit
Listing Contracted With: IPRO REALTY LTD.
Description
Welcome to this stylis one-bedroom plus study unit in a boutique condo located in the sought-after Junction neighborhood. With its modern open-concept layout,you'll enjoy a contemporary kitchen and bathroom featuring light-colored finishes and matte black fixtures.Wide plank flooring and designer cabinetry add both functionality and elegance to the space. This unit is meticulously designed with attention to detail, reflecting a strong sense of community. Conveniently located within walking distance to Walmart, Starbucks, banks, Stockyard Mall, and The Nations, you'll find all amenities at your finger tips. With a transit score of 100, commuting is seamless, making this condo an ideal choice for urban living in the heart of the Junction neighborhood.
Highlights
High End Stainless Steel Appliances, Washer/Dryer, Beautful Floor to Ceiling Windows, Great Exposure, Custom Roller shades, Motorized in Main Area, Professionally Painted throughout.
Want to learn more about 601-2300 St Clair Ave W (St.Clair W & Keele St.)?

ALI HONARMAND Sales Representative
CENTURY 21 LEADING EDGE REALTY INC., BROKERAGE
Proudly Serving GTA (Halton, Peel, Durham, York And Toronto) Since 2011
- (647) 309-1928
- (416) 494-5955
- (416) 494-4977
Rooms
Real Estate Websites by Web4Realty
https://web4realty.com/

