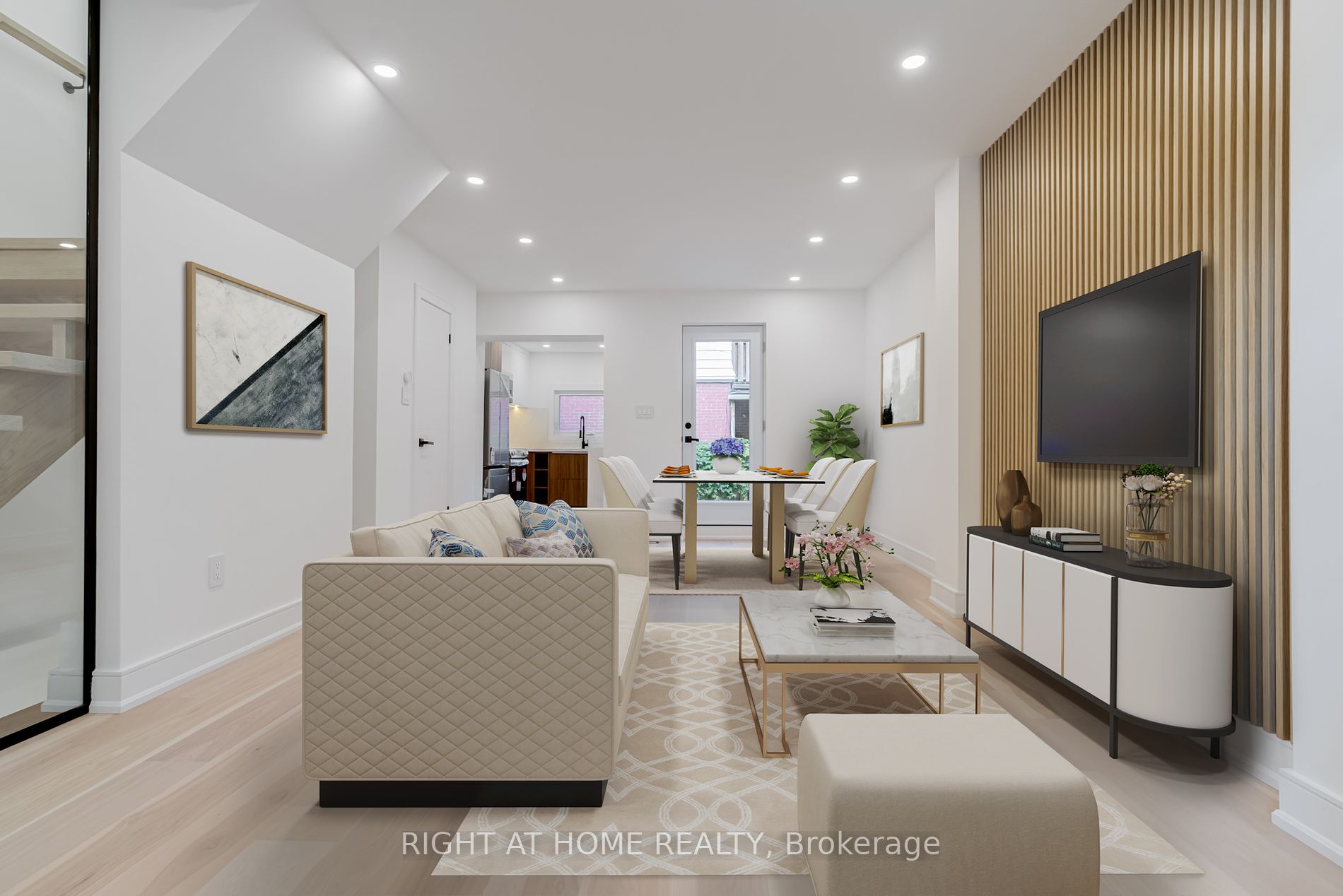
714 Palmerston Ave (Bloor and Bathurst)
Price: $1,399,999
Status: For Sale
MLS®#: C9007865
- Tax: $6,366.08 (2024)
- Community:Annex
- City:Toronto
- Type:Residential
- Style:Semi-Detached (2 1/2 Storey)
- Beds:4
- Bath:3
- Basement:Finished
Features:
- ExteriorBrick, Stucco/Plaster
- HeatingForced Air, Gas
- Sewer/Water SystemsSewers, Municipal
Listing Contracted With: RIGHT AT HOME REALTY
Description
Rare Opportunity To Own in the Annex's coveted Seaton Village! This Beautifully Renovated Home Boasts a Sun-filled Contemporary Interior and Is Nestled On a Quiet Tree-lined Street, Walkable to Trendy Shops and Restaurants, and Steps to the Subway Station and to Palmerston Public School. This is a 2 1/2 Storey, 4 bedroom , 3 baths semi-detached home. It also offers a fully finished basement W/3Pc EnSuite. Renovation complete with permits, highest quality and attention to detail. New electrical, plumbing, HVAC(ducting). Explore refined living in a sophisticated yet functional space that defines modern elegance. Two photos are virtually staged.
Highlights
New Appliances (washer, dryer, dishwasher, fridge, microwave, electric range), light fixtures.
Want to learn more about 714 Palmerston Ave (Bloor and Bathurst)?

ALI HONARMAND Sales Representative
CENTURY 21 LEADING EDGE REALTY INC., BROKERAGE
Proudly Serving GTA (Halton, Peel, Durham, York And Toronto) Since 2011
- (647) 309-1928
- (416) 494-5955
- (416) 494-4977
Rooms
Real Estate Websites by Web4Realty
https://web4realty.com/

