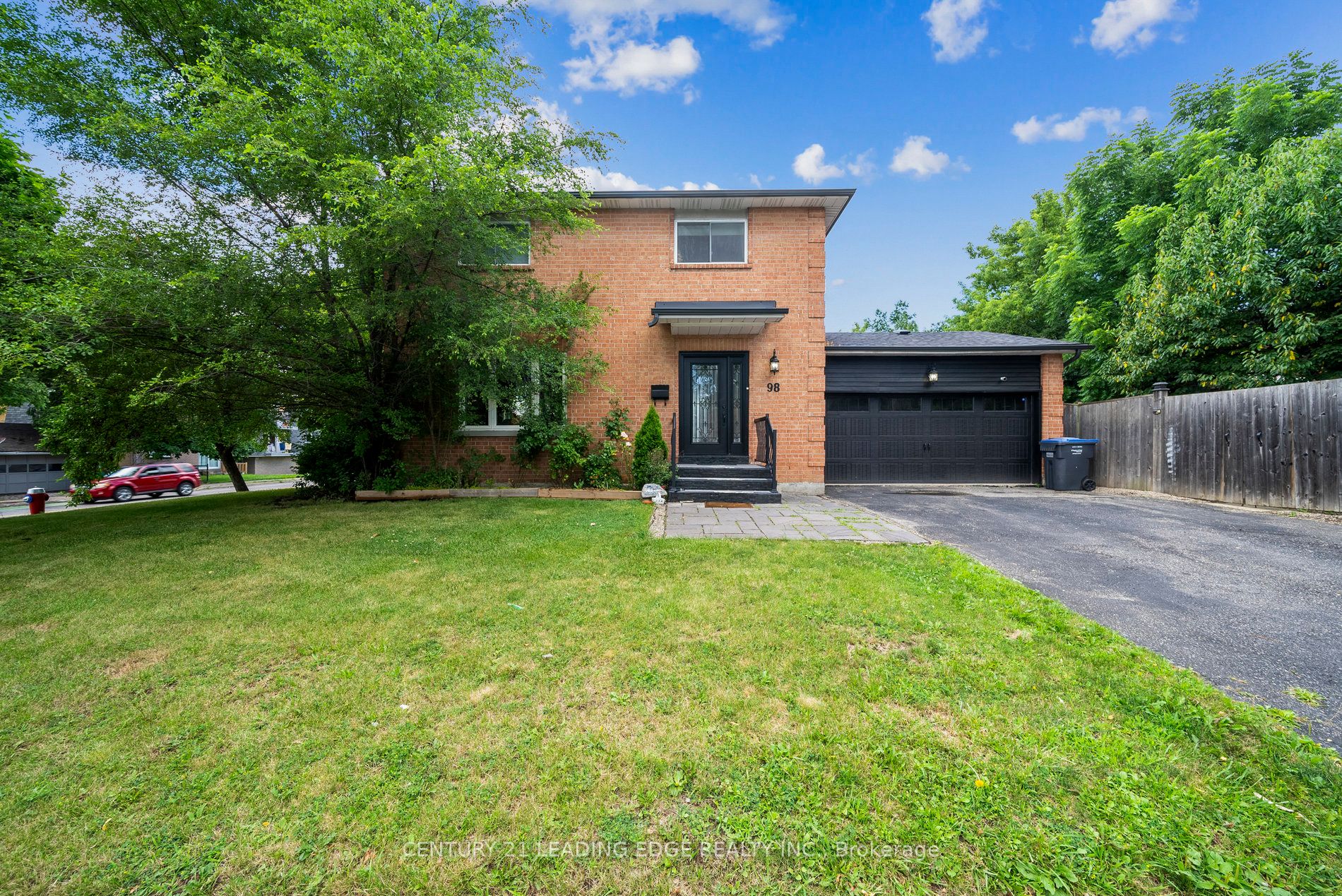- Tax: $4,690 (2023)
- Community:Brampton North
- City:Brampton
- Type:Residential
- Style:Detached (2-Storey)
- Beds:3+1
- Bath:4
- Basement:Finished (Sep Entrance)
- Garage:Attached (2 Spaces)
Features:
- ExteriorBrick
- HeatingForced Air, Gas
- Sewer/Water SystemsSewers, Municipal
- Lot FeaturesFenced Yard, Park
Listing Contracted With: CENTURY 21 LEADING EDGE REALTY INC.
Description
Detached solid brick 3+1 , Gourmet Kitchen With Built In Appliances, Ceramic Floors, Glass Backsplash, Pantry, Track Lighting, Warm & Inviting L/R & D/R With Hardwood Flrs, Crown Moulding, Wainscotting & Picture Window, Main Floor Powder, Garage Access, Upper Level Boasts 3 Good Size Bdrms With A Spa Like Master With W/I Closet & 3Pc Ensuite, Elegantly Renovated Main Bathroom, SEPARATE ENTRANCE going to the Professionally Finished Basement With Cozy Fireplace, Pot Lights & 4th Bedroom With 2Pc Powder Room, Double Car Garage, Private Backyard.
Highlights
fridge, stove, washer, dryer, all window coverings, electric light fixtures, gas burner and equipment, CAC, extra wide driveway to fit 4 cars + 2 garage parking. Separate entrance to basement.
Want to learn more about 98 Church St E (Centre/Church)?

ALI HONARMAND Sales Representative
CENTURY 21 LEADING EDGE REALTY INC., BROKERAGE
Proudly Serving GTA (Halton, Peel, Durham, York And Toronto) Since 2011
- (647) 309-1928
- (416) 494-5955
- (416) 494-4977
Rooms
Real Estate Websites by Web4Realty
https://web4realty.com/


